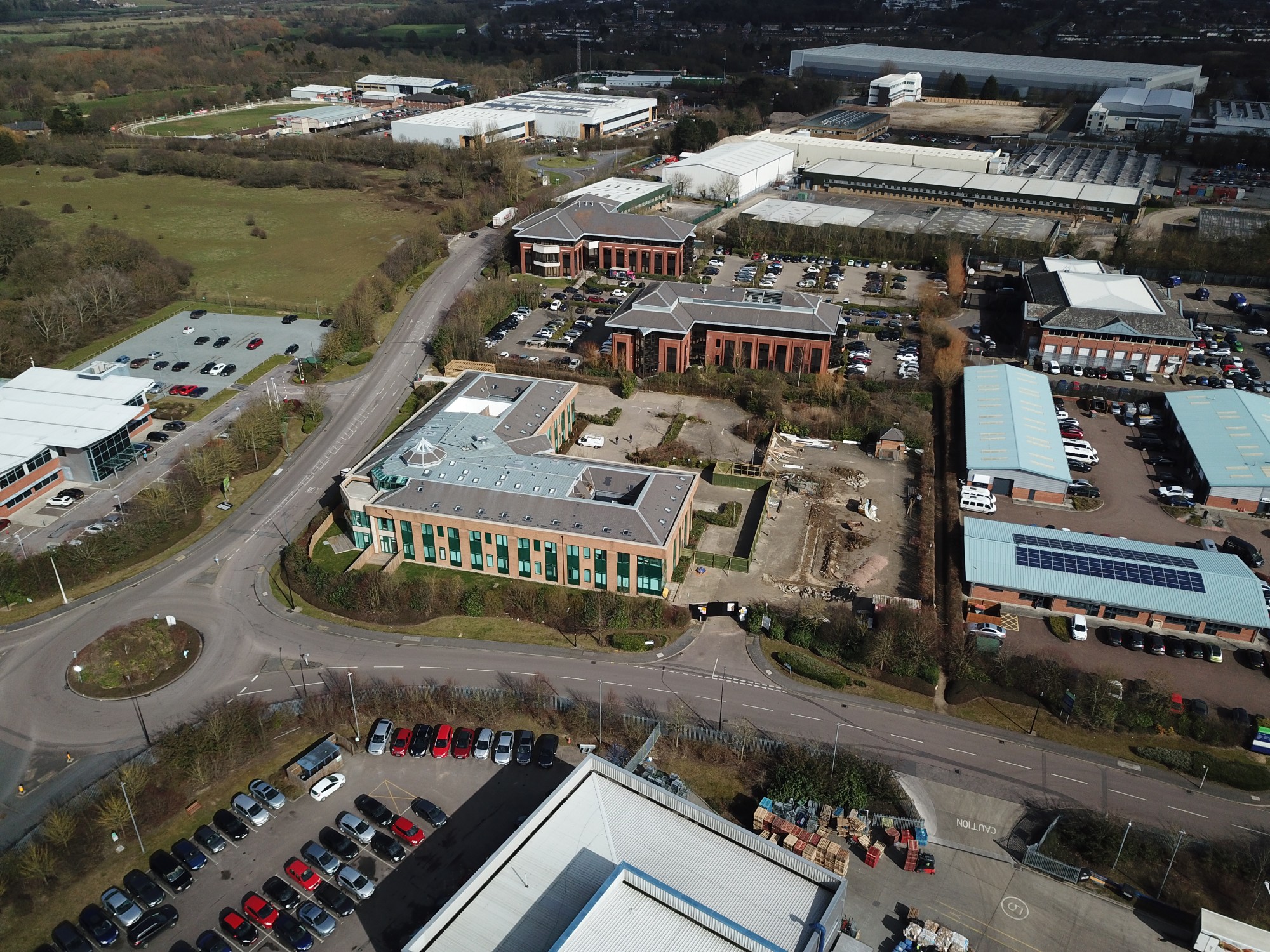SOLD Greenway House, Harlow , CM19
£15,000,000
FLOORPLANS
In architecture and building engineering, a floor plan is a drawing to scale, showing a view from above of the relationships between rooms, spaces and other physical features at one level of a structure. Dimensions are usually drawn between the walls to specify room sizes and wall lengths.
SEARCH SALES
SEARCH LETTINGS

PROPERTIES FOR SALE
X
»
«

