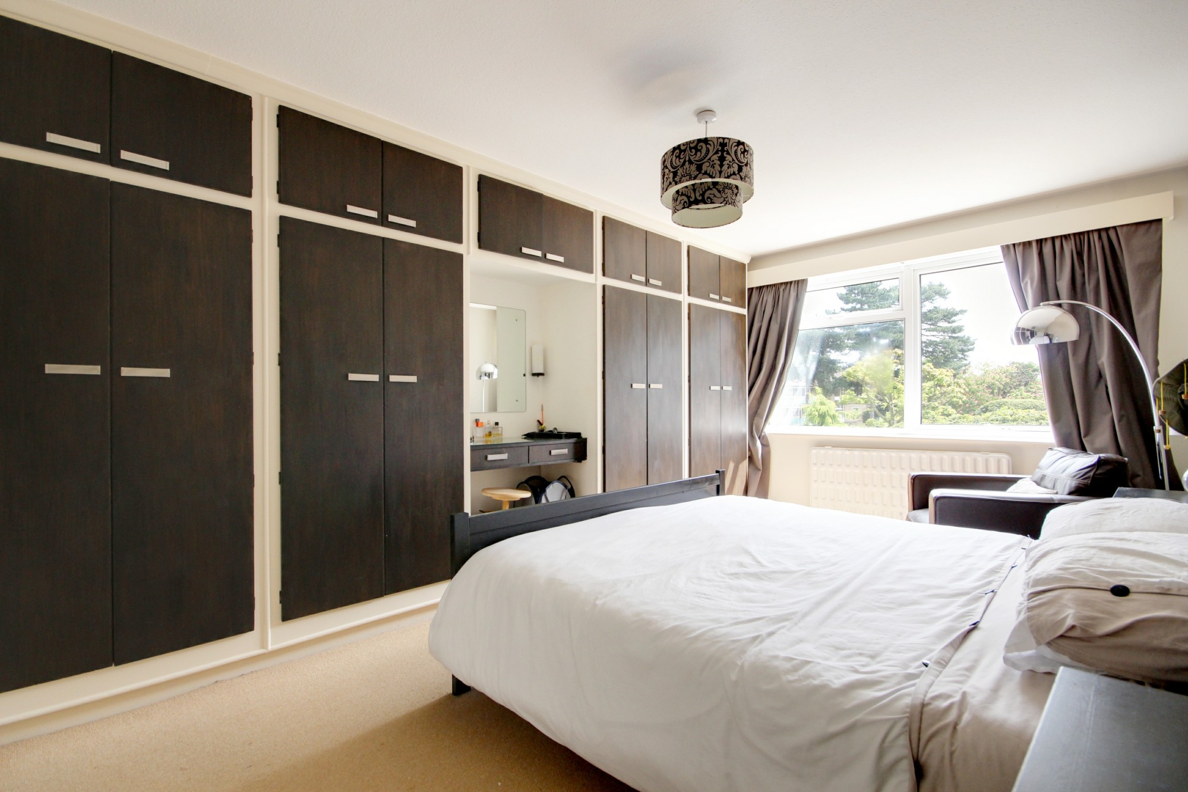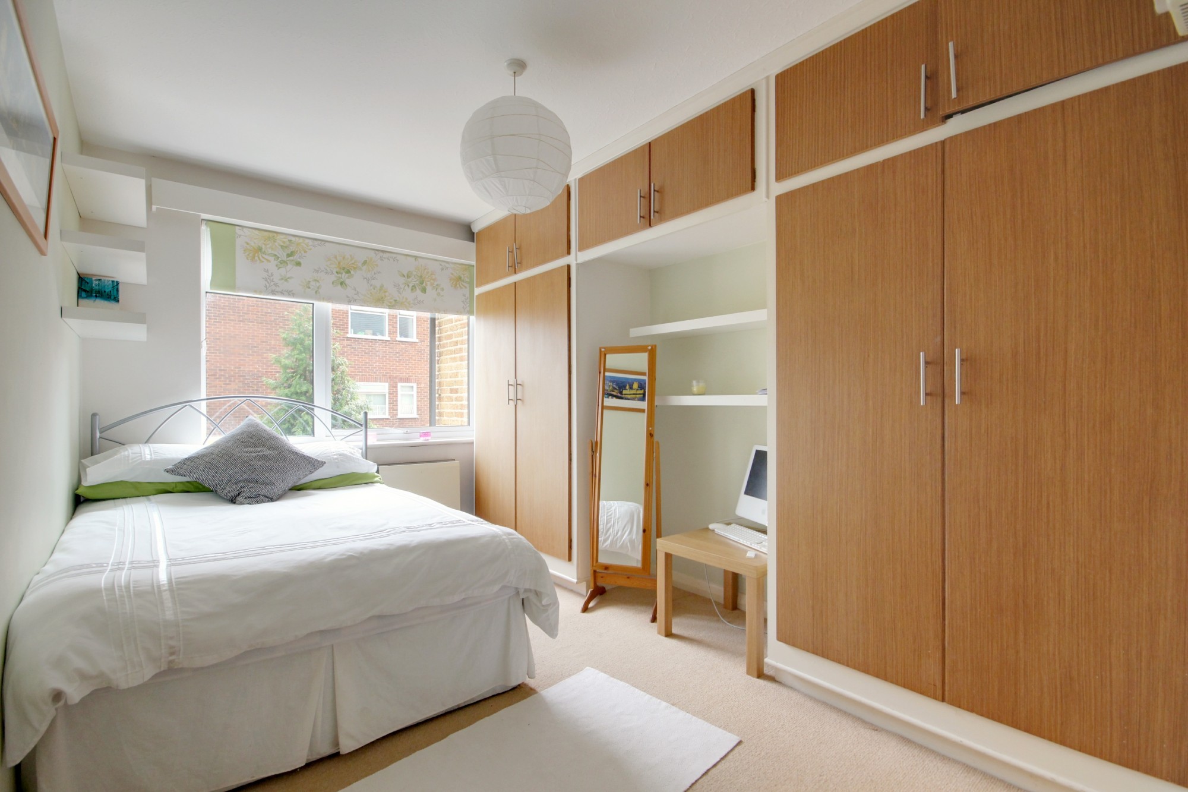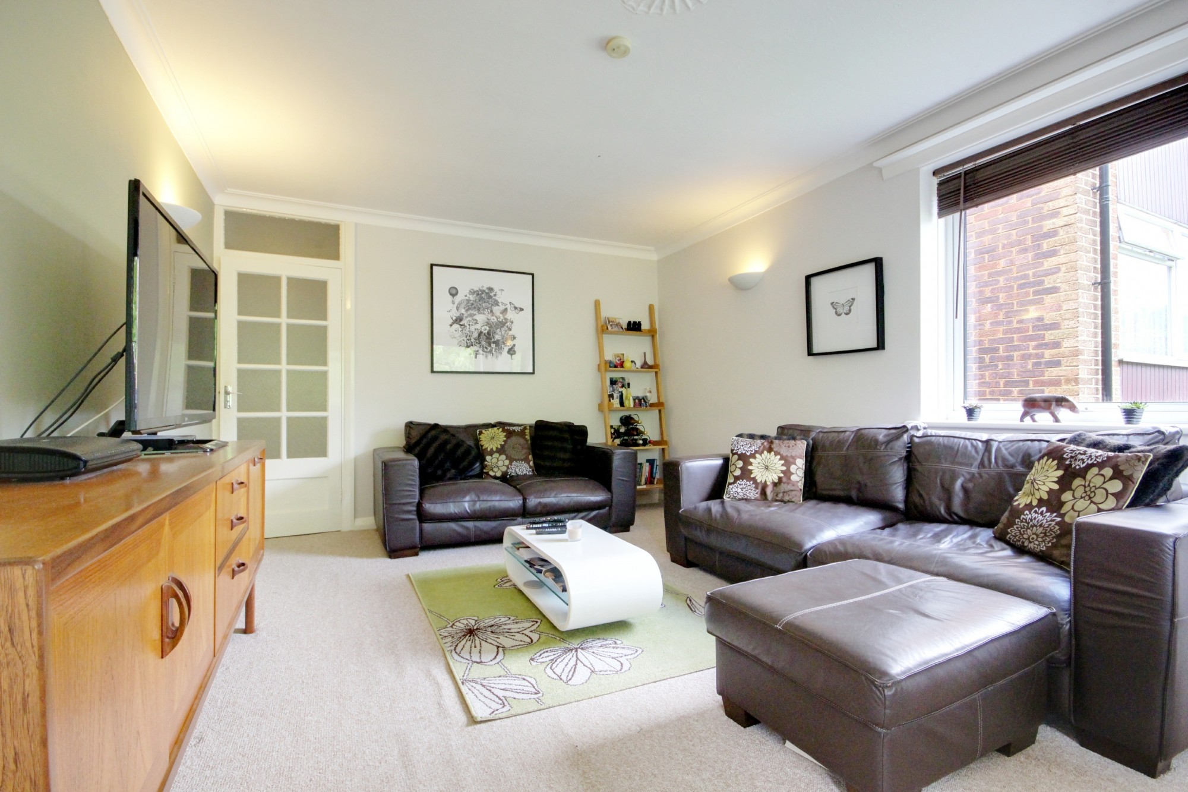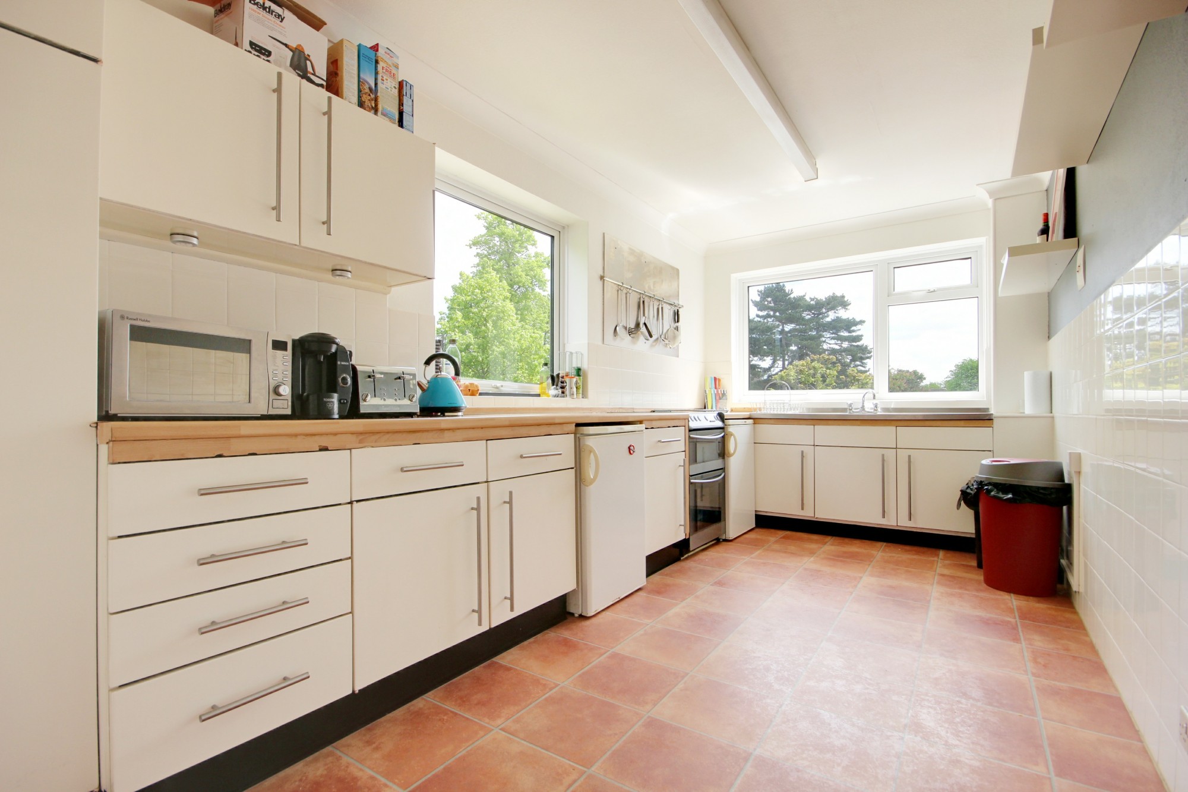LET Marlborough Court, Village Road, EN1
£1,295
2BED
FLOORPLANS
In architecture and building engineering, a floor plan is a drawing to scale, showing a view from above, of the relationships between rooms, spaces and other physical features at one level of a structure. Dimensions are usually drawn between the walls to specify room sizes and wall lengths.
SEARCH SALES
SEARCH LETTINGS

PROPERTIES FOR LET
X
»
«





